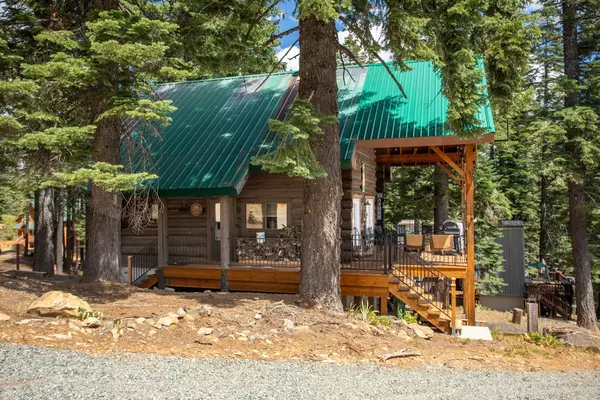2755 Tallpine CT La Porte, CA 95981
1 Bed
1 Bath
1,008 SqFt
UPDATED:
Key Details
Property Type Single Family Home
Sub Type Single Family Residence
Listing Status Active
Purchase Type For Sale
Square Footage 1,008 sqft
Price per Sqft $272
Subdivision The La Porte Pines Country Club
MLS Listing ID 225108785
Bedrooms 1
Full Baths 1
HOA Fees $695/ann
HOA Y/N Yes
Year Built 1992
Lot Size 0.290 Acres
Acres 0.29
Property Sub-Type Single Family Residence
Source MLS Metrolist
Property Description
Location
State CA
County Plumas
Area 14100
Direction La Porte Rd to La Porte Pines (Left) to Shadywood Dr. (Right) to Tallpine Ct.
Rooms
Guest Accommodations No
Living Room Great Room, View, Open Beam Ceiling
Dining Room Dining/Living Combo
Kitchen Island
Interior
Interior Features Cathedral Ceiling, Open Beam Ceiling
Cooling Ceiling Fan(s)
Window Features Dual Pane Full
Appliance Free Standing Gas Range, Free Standing Refrigerator, Dishwasher, Microwave
Laundry In Garage, See Remarks
Exterior
Parking Features Deck, Garage Facing Rear
Garage Spaces 2.0
Utilities Available Cable Available, Internet Available
Amenities Available None
View Forest, Woods, Mountains
Roof Type Metal
Topography Lot Grade Varies
Street Surface Paved
Porch Covered Deck
Private Pool No
Building
Lot Description Dead End, Shape Irregular, Greenbelt
Story 2
Foundation Combination
Sewer Septic System
Water Private
Architectural Style Log, Cabin
Schools
Elementary Schools Other
Middle Schools Other
High Schools Other
School District Other
Others
HOA Fee Include Water
Senior Community No
Tax ID 003-092-042
Special Listing Condition None
Virtual Tour https://my.matterport.com/show/?m=Lf5eRpTeaXs&mls=1&ts=2






