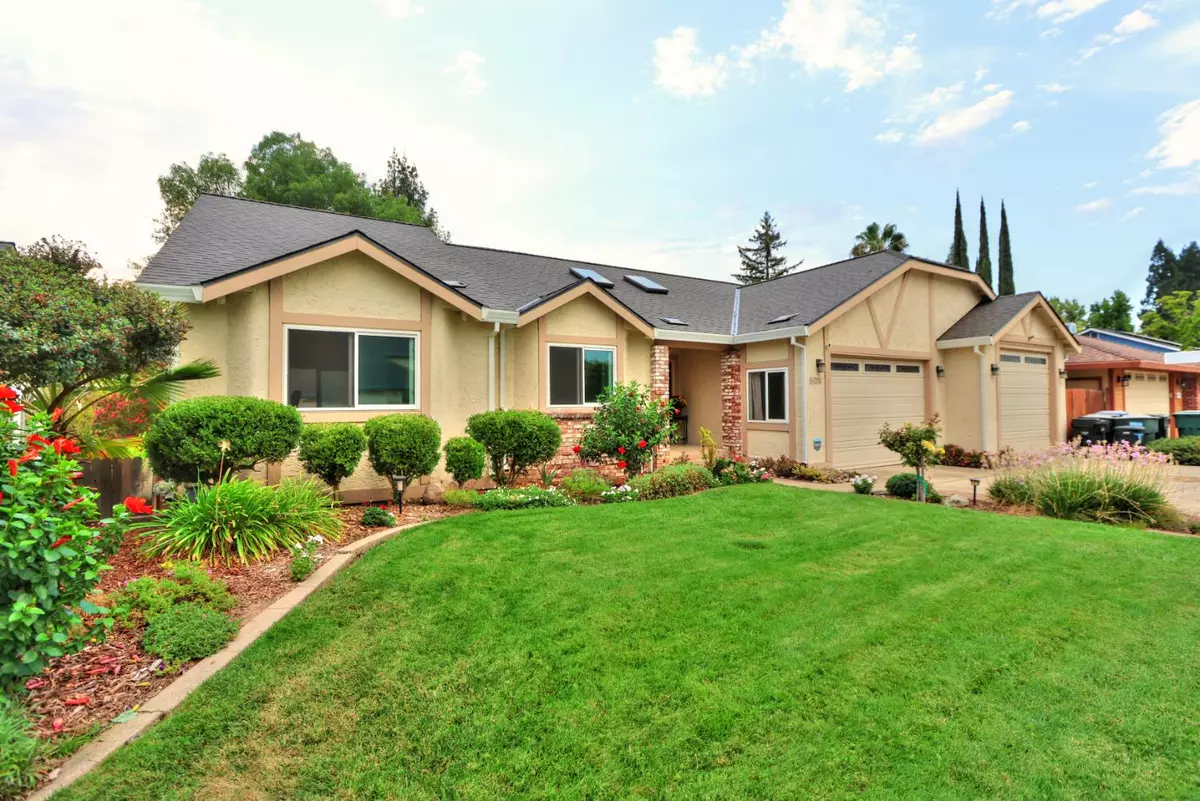
5119 Sunrise Hills DR Fair Oaks, CA 95628
4 Beds
2 Baths
2,400 SqFt
Open House
Sun Nov 23, 12:00pm - 2:00pm
Sat Nov 22, 10:00am - 1:00pm
UPDATED:
Key Details
Property Type Single Family Home
Sub Type Single Family Residence
Listing Status Active
Purchase Type For Sale
Square Footage 2,400 sqft
Price per Sqft $291
MLS Listing ID 225121499
Bedrooms 4
Full Baths 2
HOA Y/N No
Year Built 1980
Lot Size 8,250 Sqft
Acres 0.1894
Property Sub-Type Single Family Residence
Source MLS Metrolist
Property Description
Location
State CA
County Sacramento
Area 10628
Direction Sunrise Blvd to Wildridge Drive to Sunrise Hills Drive to property.
Rooms
Family Room Sunken
Guest Accommodations No
Master Bathroom Shower Stall(s), Double Sinks, Sunken Tub, Tile, Outside Access, Window
Master Bedroom Balcony, Closet, Walk-In Closet, Outside Access
Living Room Cathedral/Vaulted, Skylight(s), Deck Attached, Sunken, View
Dining Room Formal Area
Kitchen Granite Counter, Island
Interior
Interior Features Cathedral Ceiling
Heating Central, Fireplace(s)
Cooling Ceiling Fan(s), Central, Whole House Fan
Flooring Laminate, Tile
Fireplaces Number 1
Fireplaces Type Family Room, Wood Burning
Window Features Triple Pane Full,Low E Glass Full
Appliance Gas Cook Top, Built-In Gas Oven, Gas Water Heater, Dishwasher, Disposal, Microwave
Laundry Cabinets, Sink, Inside Room
Exterior
Exterior Feature Balcony, Dog Run
Parking Features Attached, RV Possible, Garage Door Opener, Garage Facing Front, Workshop in Garage
Garage Spaces 3.0
Carport Spaces 3
Fence Back Yard, Wood
Utilities Available Cable Available, Cable Connected, Sewer In & Connected, Electric, Internet Available, Natural Gas Connected
View Other
Roof Type Composition
Topography Snow Line Below,Lot Sloped,Trees Few
Street Surface Paved
Porch Front Porch, Back Porch, Uncovered Deck
Private Pool No
Building
Lot Description Auto Sprinkler F&R, Shape Regular, Landscape Back, Landscape Front
Story 1
Foundation Raised
Sewer Public Sewer
Water Water District
Architectural Style Contemporary
Level or Stories One, MultiSplit
Schools
Elementary Schools San Juan Unified
Middle Schools San Juan Unified
High Schools San Juan Unified
School District Sacramento
Others
Senior Community No
Tax ID 233-0550-005-0000
Special Listing Condition None
Pets Allowed Yes







