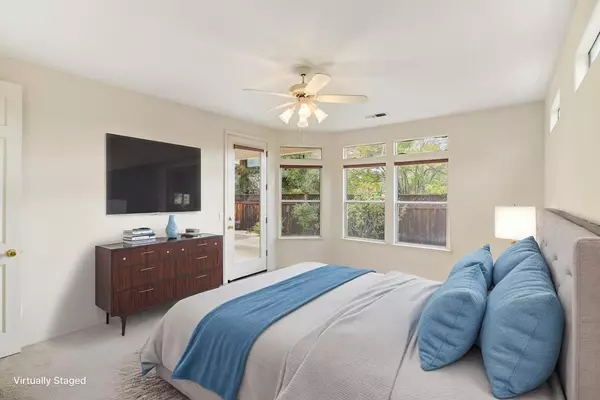
814 Pleasant Valley DR Ione, CA 95640
3 Beds
2 Baths
2,119 SqFt
UPDATED:
Key Details
Property Type Single Family Home
Sub Type Single Family Residence
Listing Status Active
Purchase Type For Sale
Square Footage 2,119 sqft
Price per Sqft $244
MLS Listing ID 225137619
Bedrooms 3
Full Baths 2
HOA Y/N No
Year Built 2001
Lot Size 8,276 Sqft
Acres 0.19
Lot Dimensions 8,276.4
Property Sub-Type Single Family Residence
Source MLS Metrolist
Property Description
Location
State CA
County Amador
Area 22001
Direction Sutter Lane to a (R) on Shakeley Lane. (R) on Pleasant Valley Drive. Home on the right.
Rooms
Family Room Great Room
Guest Accommodations No
Master Bathroom Walk-In Closet, Window
Living Room Other
Dining Room Dining Bar, Space in Kitchen, Formal Area
Kitchen Pantry Closet
Interior
Heating Central, Fireplace(s)
Cooling Ceiling Fan(s), Central
Flooring Carpet, Tile
Fireplaces Number 1
Fireplaces Type Family Room
Window Features Dual Pane Full
Appliance Dishwasher, Disposal, Microwave
Laundry Inside Room
Exterior
Parking Features Attached, Garage Facing Side
Garage Spaces 3.0
Fence Partial
Utilities Available Public, Sewer In & Connected
Roof Type Tile
Topography Level
Porch Covered Patio
Private Pool No
Building
Lot Description Auto Sprinkler F&R, Landscape Back, Landscape Front, Low Maintenance
Story 1
Foundation Slab
Sewer Public Sewer
Water Public
Architectural Style Traditional
Schools
Elementary Schools Amador Unified
Middle Schools Amador Unified
High Schools Amador Unified
School District Amador
Others
Senior Community No
Tax ID 005-412-006-000
Special Listing Condition None
Virtual Tour https://tours.topnotch360.net/2362876







