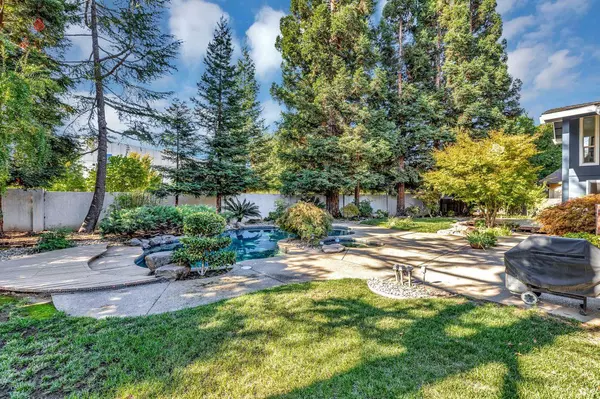$956,000
$849,900
12.5%For more information regarding the value of a property, please contact us for a free consultation.
1212 Lantern CT Sacramento, CA 95864
3 Beds
3 Baths
2,442 SqFt
Key Details
Sold Price $956,000
Property Type Single Family Home
Sub Type Single Family Residence
Listing Status Sold
Purchase Type For Sale
Square Footage 2,442 sqft
Price per Sqft $391
Subdivision Del Dayo Estates
MLS Listing ID 223099266
Sold Date 11/20/23
Bedrooms 3
Full Baths 2
HOA Y/N No
Year Built 1975
Lot Size 0.290 Acres
Acres 0.29
Lot Dimensions 148x44x124x111x38
Property Sub-Type Single Family Residence
Source MLS Metrolist
Property Description
Nestled at the back of a cul-de-sac across the street from Arden Hills swim and tennis club and around the corner from the neighborhood gem American River Parkway. This gorgeous contemporary home has an open and fabulously remodeled kitchen with stainless Kitchen Aid 5 burner gas stove, oven and microwave, Bosch dishwasher, large quartzite island and Grohe faucet. Quality wood floors, new family room carpet, dual pane windows and 3 sliding glass doors open to the lush backyard pool and spa surrounded by Redwood and Japanese maples trees. Fresh exterior paint after the structural pest repairs were completed, approx. 5 year old Lennox central heat and air system, Presidential TL comp roof, RV access on right side, two decks and even a gate to Jesuit High School. Whole house fan, tons of storage, lemon and orange trees. Ready for you with freshly washed windows and a thorough home cleaning!
Location
State CA
County Sacramento
Area 10864
Direction East on Fair Oaks Blvd, right on Lantern Ct just past Jesuit High School. Lantern Ct. is just about at where Mission Ave dead ends at Fair Oaks Blvd.
Rooms
Family Room Cathedral/Vaulted, Open Beam Ceiling
Guest Accommodations No
Master Bathroom Shower Stall(s), Window
Master Bedroom 16x12 Walk-In Closet
Bedroom 2 14x11
Bedroom 3 11x10
Bedroom 4 23x13
Living Room 16x13 Cathedral/Vaulted, Open Beam Ceiling
Dining Room 14x11 Dining Bar, Dining/Family Combo, Dining/Living Combo, Formal Area
Kitchen 15x13 Quartz Counter, Slab Counter, Island, Kitchen/Family Combo
Family Room 14x18
Interior
Interior Features Cathedral Ceiling, Formal Entry, Open Beam Ceiling
Heating Central, Natural Gas
Cooling Ceiling Fan(s), Central, Whole House Fan
Flooring Carpet, Stone, Tile, Vinyl, Wood
Window Features Dual Pane Full,Window Coverings,Window Screens
Appliance Built-In Electric Oven, Gas Cook Top, Gas Water Heater, Hood Over Range, Dishwasher, Disposal, Microwave, Plumbed For Ice Maker, Self/Cont Clean Oven
Laundry Cabinets, Electric, Ground Floor, Inside Room
Exterior
Parking Features Attached, RV Access, RV Storage, Garage Door Opener, Garage Facing Front
Garage Spaces 2.0
Fence Back Yard, Wood, Masonry
Pool Built-In, On Lot, Dark Bottom, Pool Sweep, Pool/Spa Combo, Gunite Construction
Utilities Available Cable Connected, Public, Underground Utilities, Internet Available, Natural Gas Connected
View Other
Roof Type Composition
Topography Level,Trees Many
Street Surface Asphalt,Paved
Porch Uncovered Deck, Uncovered Patio
Private Pool Yes
Building
Lot Description Auto Sprinkler F&R, Court, Cul-De-Sac, Curb(s)/Gutter(s), Shape Irregular, Street Lights, Landscape Front
Story 2
Foundation Raised, Slab
Sewer In & Connected, Public Sewer
Water Meter on Site, Water District, Public
Architectural Style Ranch, Contemporary
Level or Stories Two
Schools
Elementary Schools San Juan Unified
Middle Schools San Juan Unified
High Schools San Juan Unified
School District Sacramento
Others
Senior Community No
Tax ID 289-0530-009-0000
Special Listing Condition None
Pets Allowed Yes, Cats OK, Dogs OK
Read Less
Want to know what your home might be worth? Contact us for a FREE valuation!

Our team is ready to help you sell your home for the highest possible price ASAP

Bought with Compass






