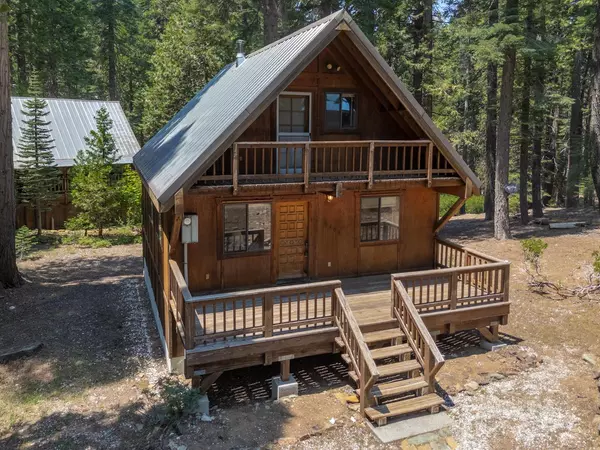$298,000
$305,000
2.3%For more information regarding the value of a property, please contact us for a free consultation.
2465 Evergreen CT La Porte, CA 95981
3 Beds
2 Baths
1,140 SqFt
Key Details
Sold Price $298,000
Property Type Single Family Home
Sub Type Single Family Residence
Listing Status Sold
Purchase Type For Sale
Square Footage 1,140 sqft
Price per Sqft $261
Subdivision La Porte Pines Country Club
MLS Listing ID 225096339
Sold Date 10/24/25
Bedrooms 3
Full Baths 2
HOA Fees $50/ann
HOA Y/N Yes
Year Built 1989
Lot Size 8,712 Sqft
Acres 0.2
Property Sub-Type Single Family Residence
Source MLS Metrolist
Property Description
Welcome to your perfect mountain getaway! This turnkey 3-bedroom, 2-bath cabin is nestled in the desirable La Porte Pines Country Club, offering year-round adventure and relaxation. The main bedroom and bathroom are conveniently located on the first floor, while two additional bedrooms and a second bathroom are upstairs making it ideal for families or groups. With accommodations to sleep up to 10, there's plenty of space for everyone! Enjoy a spacious garage with plenty of room for all your toys bring your ATVs, snowmobiles, or bikes! The home also features a convenient laundry room for added comfort and ease. La Porte is a vibrant, year-round community. Whether you're hitting the snowmobile trails in winter or exploring the great outdoors in summer, there's always something fun to do. To us, it's paradise and it could be yours, too! Don't miss your chance to own this wonderful retreat in a fantastic location. Schedule your showing today!
Location
State CA
County Plumas
Area 14100
Direction La Porte Rd to Mooreville Rd-Which will turn into Rollingwood Dr to Evergreen Ct.
Rooms
Guest Accommodations No
Living Room Other
Dining Room Space in Kitchen
Kitchen Laminate Counter
Interior
Heating Electric, Wall Furnace, Wood Stove
Cooling None
Flooring Carpet, Vinyl
Window Features Dual Pane Full,Window Coverings
Appliance Free Standing Refrigerator, Free Standing Electric Range
Laundry Cabinets, Dryer Included, Sink, Washer Included, Inside Room
Exterior
Parking Features Garage Facing Rear
Garage Spaces 1.0
Utilities Available Cable Available, Electric, Internet Available
Amenities Available None
Roof Type Metal
Topography Lot Grade Varies,Trees Few
Street Surface Gravel
Porch Uncovered Deck
Private Pool No
Building
Lot Description Cul-De-Sac, Shape Irregular, Low Maintenance
Story 2
Foundation Combination
Sewer Septic System
Water Private
Architectural Style Cabin
Level or Stories ThreeOrMore
Schools
Elementary Schools Other
Middle Schools Other
High Schools Other
School District Other
Others
HOA Fee Include Water
Senior Community No
Tax ID 003-081-005
Special Listing Condition Trust
Read Less
Want to know what your home might be worth? Contact us for a FREE valuation!

Our team is ready to help you sell your home for the highest possible price ASAP

Bought with eXp Realty of California Inc.






