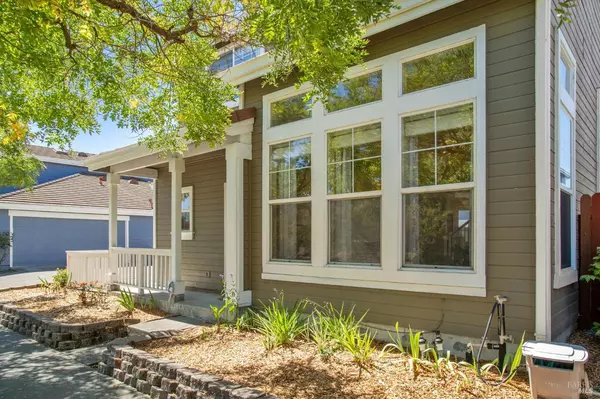$845,000
$829,500
1.9%For more information regarding the value of a property, please contact us for a free consultation.
1463 Woodside CIR Petaluma, CA 94954
3 Beds
3 Baths
1,752 SqFt
Key Details
Sold Price $845,000
Property Type Single Family Home
Sub Type Single Family Residence
Listing Status Sold
Purchase Type For Sale
Square Footage 1,752 sqft
Price per Sqft $482
MLS Listing ID 325075639
Sold Date 10/29/25
Bedrooms 3
Full Baths 2
HOA Y/N No
Year Built 1997
Lot Size 3,974 Sqft
Acres 0.0912
Property Sub-Type Single Family Residence
Source BAREIS MLS
Property Description
Built in 1997 this charming home features a welcoming front porch and a spacious interior with soaring ceilings and abundant natural light. The expansive living room flows into a large formal dining area, complete with a gas log fireplace and sliding glass doors that open to the serene backyard. The light-filled kitchen boasts crisp white cabinetry, recessed lighting, a pantry, and a full suite of appliances. A main level conveniently located powder room that is ideal for guest and resident use. The bedrooms are set upstairs, creating peaceful, restful retreats. The primary bedroom suite offers high ceilings, plush carpeting, large windows, a walk-in closet, and a private ensuite bathroom featuring a dual-sink vanity and a shower over tub. Two additional spacious bedrooms provide comfort and generous closet space, while a well-appointed hall bathroom offers a spacious vanity and tiled shower over tub. Additional highlights include Hickory engineered hardwood flooring throughout the main level, automatic sprinkler system, central heating and air conditioning, laundry room with storage and 2 car attached garage. Beautifully landscaped, park-like fenced backyard with a patio and vibrant bougainvillea flowers, perfect for relaxing, entertaining, al fresco dining. Prime location!
Location
State CA
County Sonoma
Area Petaluma East
Direction Maria - Capri- Woodside
Rooms
Guest Accommodations No
Master Bathroom Walk-In Closet, Tub w/Shower Over, Tile, Double Sinks
Living Room Cathedral/Vaulted
Dining Room Formal Area
Kitchen Pantry Closet, Tile Counter
Interior
Interior Features Cathedral Ceiling
Heating Central
Cooling Central
Flooring Carpet, Tile, Wood
Fireplaces Number 1
Fireplaces Type Dining Room, Gas Log
Window Features Dual Pane Full
Appliance Dishwasher, Disposal, Free Standing Gas Range, Free Standing Refrigerator, Microwave
Laundry Cabinets, Dryer Included, Inside Room, Washer Included
Exterior
Parking Features Attached, Garage Facing Side, Side-by-Side
Garage Spaces 2.0
Fence Wood, Fenced, Back Yard
Utilities Available Public
View Garden/Greenbelt
Roof Type Tile
Topography Level
Street Surface Paved
Porch Front Porch, Uncovered Patio
Total Parking Spaces 2
Private Pool No
Building
Lot Description Auto Sprinkler F&R, Landscape Back, Landscape Front
Story 2
Foundation ConcretePerimeter, Slab
Sewer Public Sewer
Water Public
Architectural Style Contemporary
Level or Stories Two
Schools
School District Sonoma
Others
Senior Community No
Tax ID 137-380-049-000
Special Listing Condition None
Read Less
Want to know what your home might be worth? Contact us for a FREE valuation!

Our team is ready to help you sell your home for the highest possible price ASAP

Bought with Coldwell Banker Realty






